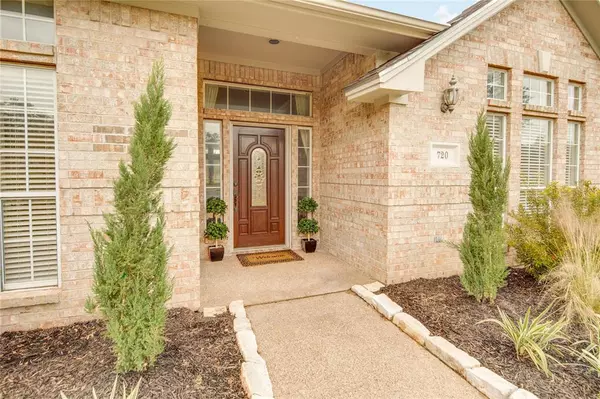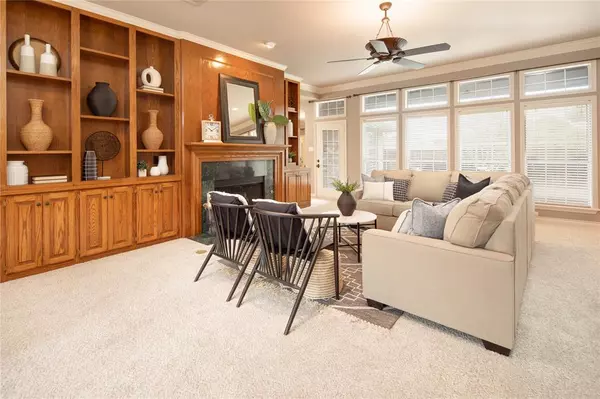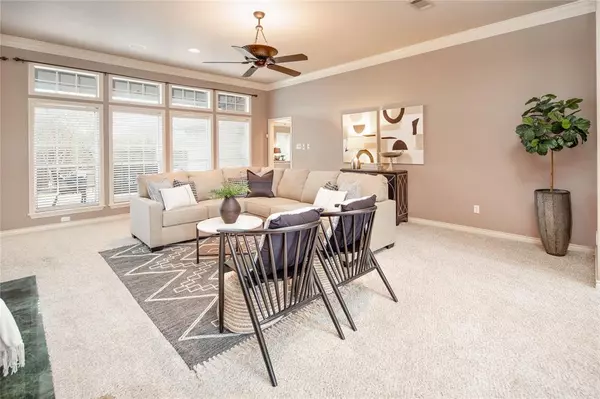$460,000
For more information regarding the value of a property, please contact us for a free consultation.
4 Beds
3 Baths
2,721 SqFt
SOLD DATE : 12/30/2022
Key Details
Property Type Single Family Home
Listing Status Sold
Purchase Type For Sale
Square Footage 2,721 sqft
Price per Sqft $169
Subdivision Brandon Heights Ph 2
MLS Listing ID 52456567
Sold Date 12/30/22
Style Traditional
Bedrooms 4
Full Baths 3
HOA Fees $33/ann
HOA Y/N 1
Year Built 1992
Annual Tax Amount $7,865
Tax Year 2022
Lot Size 0.343 Acres
Acres 0.3429
Property Description
Handsome home on quiet cul-de-sac w/ no rear neighbors offers wonderful features. Spacious LR showcases high ceilings, recessed lighting, marble fireplace, built-ins & transomed windows. Sizable formal DR has wood floors & crown molding. The kitchen's champagne colored cabinets contrast w/ dark hardware & granite countertops. Other details include lg. work island/eating bar, built-in appliances, window seat & built-in desk. Lg. family room adjoins kitchen & utility room. Primary BR includes en suite bath w/ double granite vanity, whirlpool tub, walk-in shower & lg. walk-in closet w/ built-ins & wall safe. Spacious BRs have newly installed plush carpeting, raised ceilings & walk-in closets. New HVAC w/ special filtration system installed 2022. Oversized garage w/ Bluetooth garage door opener, sink & workbench; additional electrical panel expandable to 220 volts. Fenced backyard w/ scattered trees & native foliage. Motion sensor lights function dusk to dawn & highlight this lovely home.
Location
State TX
County Brazos
Rooms
Bedroom Description En-Suite Bath,Split Plan,Walk-In Closet
Other Rooms Breakfast Room, Family Room, Formal Living
Kitchen Island w/o Cooktop
Interior
Interior Features Alarm System - Leased, High Ceiling, Prewired for Alarm System
Heating Central Gas
Cooling Central Electric
Flooring Carpet, Laminate, Tile, Wood
Fireplaces Number 1
Fireplaces Type Gaslog Fireplace
Exterior
Exterior Feature Back Yard Fenced, Fully Fenced, Patio/Deck, Satellite Dish, Sprinkler System
Parking Features Attached Garage
Garage Spaces 2.0
Roof Type Composition
Private Pool No
Building
Lot Description Cul-De-Sac
Story 1
Foundation Slab
Lot Size Range 1/4 Up to 1/2 Acre
Builder Name Ron Lightsey
Sewer Public Sewer
Water Public Water
Structure Type Brick
New Construction No
Schools
Elementary Schools Rock Prairie Elementary School
Middle Schools College Station Middle School
High Schools A & M Consolidated High School
School District 153 - College Station
Others
Senior Community No
Restrictions Deed Restrictions
Tax ID 89166
Energy Description Attic Vents,Ceiling Fans,Digital Program Thermostat
Acceptable Financing Cash Sale, Conventional, FHA, VA
Tax Rate 2.1321
Disclosures Sellers Disclosure
Listing Terms Cash Sale, Conventional, FHA, VA
Financing Cash Sale,Conventional,FHA,VA
Special Listing Condition Sellers Disclosure
Read Less Info
Want to know what your home might be worth? Contact us for a FREE valuation!

Our team is ready to help you sell your home for the highest possible price ASAP

Bought with Better Homes and Gardens Real Estate Gary Greene - Champions
GET MORE INFORMATION
Partner | Lic# LIC#592064






