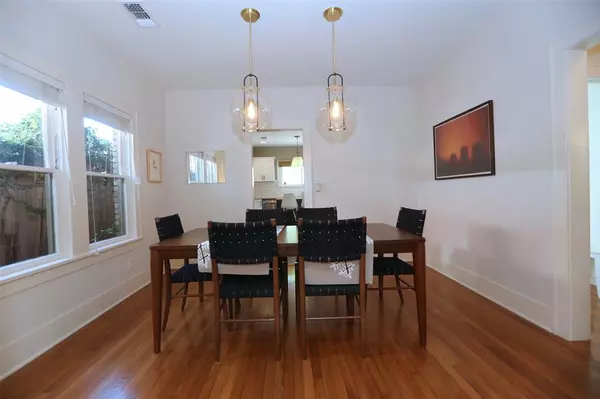$649,000
For more information regarding the value of a property, please contact us for a free consultation.
3 Beds
2 Baths
1,196 SqFt
SOLD DATE : 12/29/2022
Key Details
Property Type Single Family Home
Listing Status Sold
Purchase Type For Sale
Square Footage 1,196 sqft
Price per Sqft $530
Subdivision East Norhill
MLS Listing ID 84339915
Sold Date 12/29/22
Style Craftsman
Bedrooms 3
Full Baths 2
Year Built 1920
Annual Tax Amount $15,293
Tax Year 2021
Lot Size 5,616 Sqft
Acres 0.1289
Property Description
Open House Dec 11th Cancelled due now under contract.Delightfully charming, updated brick 1920 bungalow that was featured in the 2016 Norhill Home Tour. Great neighbors provide a real sense of community. Home has an original arched doorway, doorbell and French doors. Oak floors in living and bedroom areas. Bathroom updated with Restoration Hardware fixtures. Large efficient open kitchen adjacent to light filled large den. Laundry room in the home, conveniently located close to kitchen, also garage connections. Dramatic contemporary lighting fixtures throughout the home. Apartment above garage provides a great space for home office, guest quarters, nanny or in-laws, has its own full bathroom and counter with sink. Nice back yard with deck and water feature. Professionally landscaped. Large carport for summer entertaining in the shade. Walking distance to park and restaurants. Fresh paint all inside 10/22. Home 1196SF formals & den 2bdr/1bth, garage apartment 480SF & bath.
Location
State TX
County Harris
Area Heights/Greater Heights
Rooms
Bedroom Description 2 Bedrooms Down,Primary Bed - 1st Floor
Other Rooms Den, Formal Dining, Formal Living, Garage Apartment, Guest Suite, Quarters/Guest House, Utility Room in House
Master Bathroom Primary Bath: Tub/Shower Combo, Secondary Bath(s): Shower Only
Den/Bedroom Plus 3
Kitchen Kitchen open to Family Room, Pantry, Soft Closing Cabinets, Soft Closing Drawers
Interior
Interior Features Alarm System - Owned, Drapes/Curtains/Window Cover, Fire/Smoke Alarm
Heating Central Electric, Central Gas
Cooling Central Electric
Flooring Laminate, Tile, Wood
Fireplaces Number 1
Fireplaces Type Mock Fireplace
Exterior
Exterior Feature Back Yard Fenced, Detached Gar Apt /Quarters, Fully Fenced, Patio/Deck, Porch, Private Driveway, Sprinkler System, Subdivision Tennis Court
Parking Features Detached Garage
Garage Spaces 2.0
Carport Spaces 2
Garage Description Additional Parking, Auto Driveway Gate, Auto Garage Door Opener
Roof Type Composition,Other
Street Surface Asphalt,Concrete,Curbs,Gutters
Accessibility Automatic Gate, Driveway Gate
Private Pool No
Building
Lot Description Subdivision Lot
Faces South
Story 1
Foundation Block & Beam, Slab
Lot Size Range 0 Up To 1/4 Acre
Sewer Public Sewer
Water Public Water
Structure Type Brick,Cement Board,Wood
New Construction No
Schools
Elementary Schools Browning Elementary School
Middle Schools Hogg Middle School (Houston)
High Schools Heights High School
School District 27 - Houston
Others
Senior Community No
Restrictions Deed Restrictions,Historic Restrictions
Tax ID 062-127-000-0014
Ownership Full Ownership
Energy Description Ceiling Fans,Digital Program Thermostat,North/South Exposure
Acceptable Financing Cash Sale, Conventional
Tax Rate 2.3307
Disclosures Seller may be subject to foreign tax and Buyer withholding per IRS, Sellers Disclosure
Listing Terms Cash Sale, Conventional
Financing Cash Sale,Conventional
Special Listing Condition Seller may be subject to foreign tax and Buyer withholding per IRS, Sellers Disclosure
Read Less Info
Want to know what your home might be worth? Contact us for a FREE valuation!

Our team is ready to help you sell your home for the highest possible price ASAP

Bought with eXp Realty LLC
GET MORE INFORMATION
Partner | Lic# LIC#592064






