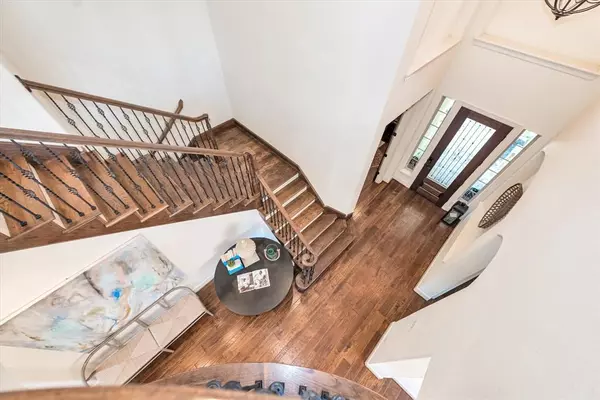$994,900
For more information regarding the value of a property, please contact us for a free consultation.
6 Beds
5.1 Baths
4,160 SqFt
SOLD DATE : 12/21/2022
Key Details
Property Type Single Family Home
Listing Status Sold
Purchase Type For Sale
Square Footage 4,160 sqft
Price per Sqft $230
Subdivision Woodlands Village Panther Creek
MLS Listing ID 87877274
Sold Date 12/21/22
Style Traditional
Bedrooms 6
Full Baths 5
Half Baths 1
Year Built 2010
Tax Year 2021
Lot Size 0.293 Acres
Property Description
Great location minutes from I-45and Market Street. Walking distance from the lake, pathways and parks. Property features top of the line SS appliances, wet bar, wine cooler, ice maker, open floor plan, study with french doors, formal dining, big island kitchen, high ceilings, wood floor and tile on main level, laminate on second. Master bedroom is located on main level with big bathroom, his and hers sinks, separate tub and huge shower. Guest bedroom on main floor. Another bedroom downstairs could be used as nanny's quarters or gym. 3 Bedrooms upstairs, game room with dry bar and built in desks plus fully equipped media room . Fantastic backyard with inviting pool and spa, outdoor kitchen, covered patio and extended terrace. Neutral paint through out.
Location
State TX
County Montgomery
Community The Woodlands
Area The Woodlands
Rooms
Other Rooms Breakfast Room, Formal Dining, Gameroom Up, Home Office/Study, Media
Master Bathroom Primary Bath: Double Sinks, Primary Bath: Jetted Tub, Primary Bath: Separate Shower
Den/Bedroom Plus 6
Interior
Interior Features Alarm System - Leased, Drapes/Curtains/Window Cover, Dry Bar, Fire/Smoke Alarm, High Ceiling, Refrigerator Included, Spa/Hot Tub, Wet Bar
Heating Central Gas, Zoned
Cooling Central Electric, Zoned
Flooring Laminate, Tile, Wood
Fireplaces Number 1
Fireplaces Type Gaslog Fireplace
Exterior
Exterior Feature Back Yard Fenced, Covered Patio/Deck, Outdoor Kitchen, Patio/Deck, Spa/Hot Tub, Sprinkler System
Parking Features Attached Garage
Garage Spaces 2.0
Garage Description Additional Parking
Pool Heated, In Ground
Roof Type Composition
Private Pool Yes
Building
Lot Description Cul-De-Sac, Subdivision Lot
Story 2
Foundation Slab
Lot Size Range 1/4 Up to 1/2 Acre
Water Water District
Structure Type Brick,Stone
New Construction No
Schools
Elementary Schools Sally Ride Elementary School
Middle Schools Knox Junior High School
High Schools The Woodlands College Park High School
School District 11 - Conroe
Others
Senior Community No
Restrictions Deed Restrictions
Tax ID 9726-24-10200
Ownership Full Ownership
Energy Description Ceiling Fans,Digital Program Thermostat,Energy Star Appliances,High-Efficiency HVAC
Acceptable Financing Cash Sale, Conventional, FHA
Disclosures Mud, Sellers Disclosure
Listing Terms Cash Sale, Conventional, FHA
Financing Cash Sale,Conventional,FHA
Special Listing Condition Mud, Sellers Disclosure
Read Less Info
Want to know what your home might be worth? Contact us for a FREE valuation!

Our team is ready to help you sell your home for the highest possible price ASAP

Bought with Redfin Corporation
GET MORE INFORMATION
Partner | Lic# LIC#592064






