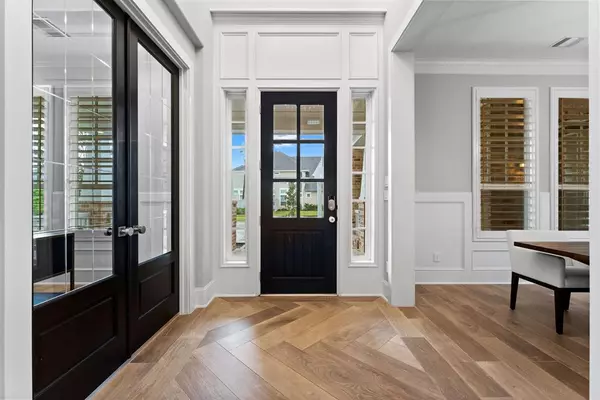$899,000
For more information regarding the value of a property, please contact us for a free consultation.
5 Beds
5.1 Baths
4,505 SqFt
SOLD DATE : 12/14/2022
Key Details
Property Type Single Family Home
Listing Status Sold
Purchase Type For Sale
Square Footage 4,505 sqft
Price per Sqft $204
Subdivision Woodlands Vlg/Creekside Park Sec
MLS Listing ID 66694751
Sold Date 12/14/22
Style Traditional
Bedrooms 5
Full Baths 5
Half Baths 1
Year Built 2019
Annual Tax Amount $20,553
Tax Year 2021
Lot Size 10,530 Sqft
Acres 0.2417
Property Description
Deadline for offers to be submitted 11/5 at 8PM. Welcome home to 103 N. Thatcher Bend Circle! With numerous upgrades, you will be amazed by the beauty of this home! The ideal floorplan includes 5 bedrooms/5.1 bathrooms with a spacious game room, media room and a secondary bedroom located on the first floor. Additionally, you will find the primary suite on the first floor with the home office, dining room and oversized kitchen that is open to the living room. The custom built-in shelving behind the french doors of the home office provide the perfect space to join your zoom meetings. The large master closet has custom shelving to allow for ideal use of space. Built-in Sub-Zero refrigerator and newly remodeled kitchen cabinets add functionality to the already large and beautiful kitchen! The garage is compete with epoxy flooring and custom shelving. Plantation shutters throughout and updated paint, light fixtures and ceiling fans make this home move-in-ready!
Location
State TX
County Harris
Community The Woodlands
Area The Woodlands
Rooms
Bedroom Description 2 Bedrooms Down,En-Suite Bath,Primary Bed - 1st Floor,Walk-In Closet
Other Rooms Breakfast Room, Family Room, Gameroom Up, Home Office/Study, Media, Utility Room in House, Wine Room
Master Bathroom Half Bath, Primary Bath: Double Sinks
Kitchen Breakfast Bar, Butler Pantry, Pantry, Under Cabinet Lighting
Interior
Interior Features Crown Molding, Drapes/Curtains/Window Cover, Dry Bar, Fire/Smoke Alarm, Formal Entry/Foyer, High Ceiling, Refrigerator Included
Heating Central Gas
Cooling Central Electric
Flooring Carpet, Tile
Fireplaces Number 1
Fireplaces Type Gaslog Fireplace
Exterior
Exterior Feature Back Green Space, Back Yard, Back Yard Fenced, Covered Patio/Deck, Sprinkler System
Parking Features Attached Garage
Garage Spaces 2.0
Roof Type Composition
Private Pool No
Building
Lot Description Cleared, Subdivision Lot
Story 2
Foundation Slab
Lot Size Range 0 Up To 1/4 Acre
Water Water District
Structure Type Brick,Cement Board
New Construction No
Schools
Elementary Schools Timber Creek Elementary School (Tomball)
Middle Schools Creekside Park Junior High School
High Schools Tomball High School
School District 53 - Tomball
Others
Senior Community No
Restrictions Deed Restrictions
Tax ID 134-512-001-0027
Energy Description Attic Fan,Attic Vents,Ceiling Fans
Acceptable Financing Cash Sale, Conventional, FHA, Other, VA
Tax Rate 2.6895
Disclosures Exclusions, Sellers Disclosure
Listing Terms Cash Sale, Conventional, FHA, Other, VA
Financing Cash Sale,Conventional,FHA,Other,VA
Special Listing Condition Exclusions, Sellers Disclosure
Read Less Info
Want to know what your home might be worth? Contact us for a FREE valuation!

Our team is ready to help you sell your home for the highest possible price ASAP

Bought with Compass RE Texas, LLC - The Woodlands
GET MORE INFORMATION
Partner | Lic# LIC#592064






