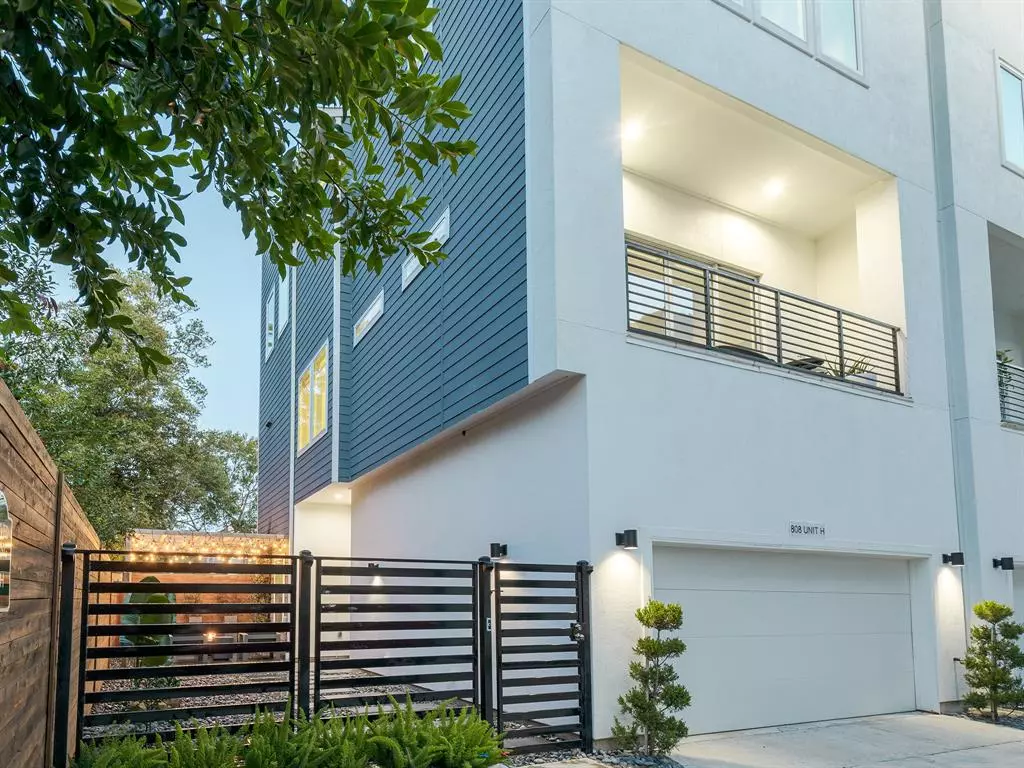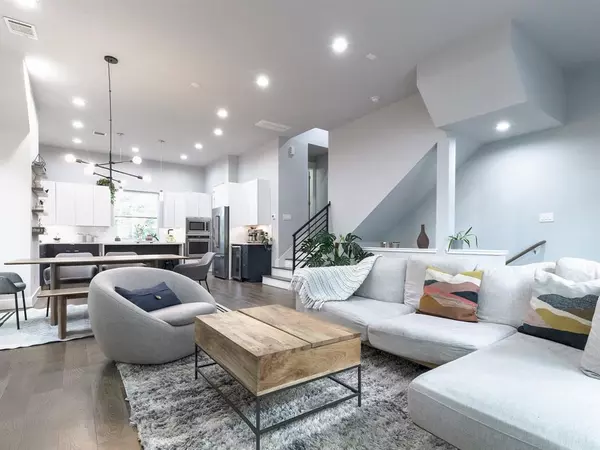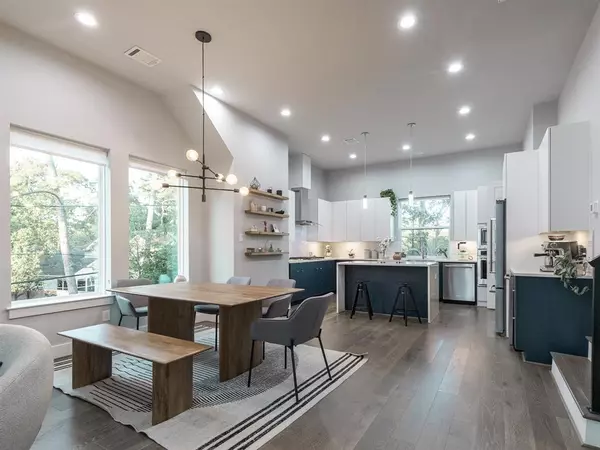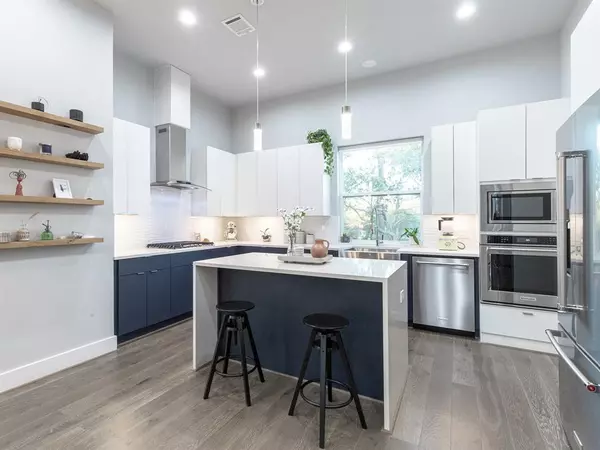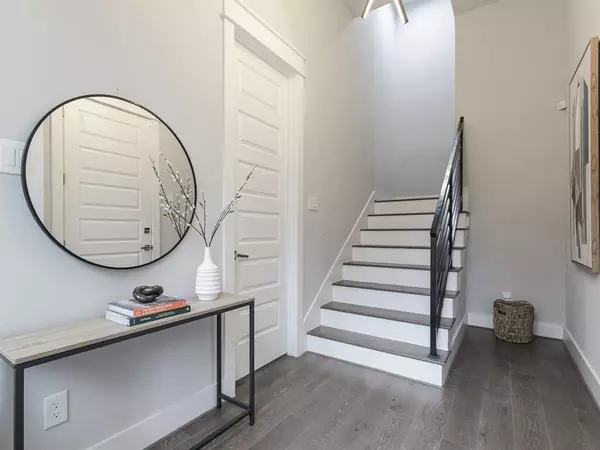$500,000
For more information regarding the value of a property, please contact us for a free consultation.
3 Beds
3.1 Baths
2,219 SqFt
SOLD DATE : 12/09/2022
Key Details
Property Type Single Family Home
Listing Status Sold
Purchase Type For Sale
Square Footage 2,219 sqft
Price per Sqft $225
Subdivision Neo Garden Oaks
MLS Listing ID 61773274
Sold Date 12/09/22
Style Contemporary/Modern
Bedrooms 3
Full Baths 3
Half Baths 1
Year Built 2019
Annual Tax Amount $8,841
Tax Year 2021
Lot Size 2,013 Sqft
Acres 0.0462
Property Description
Built in 2019, this 3 bed 3.1 bath single family home is truly a hidden gem tucked away in Houston’s Garden Oaks neighborhood. Boasting 10 foot ceilings on all 3 living spaces, 3 outdoor spaces to enjoy and an office space ready for your customization, 808 Fisher Street H makes the perfect home for anyone looking to enjoy city living. The home also features a private guest parking space, a rare feature in shared driveway style communities. Anyone who enjoys hosting will fall in love with this designer kitchen with modern finishes, Kitchenaid appliances, and a waterfall countertop island with a view of the open concept living area and patio. With cooler weather upon us, enjoy a cozy night in with a high tech entertainment system in your living room or enjoy a night under the stars on the large roof deck with a view of the Houston skyline.
Location
State TX
County Harris
Area Oak Forest East Area
Rooms
Bedroom Description 1 Bedroom Down - Not Primary BR,En-Suite Bath,Primary Bed - 3rd Floor,Walk-In Closet
Other Rooms Formal Dining, Formal Living, Living Area - 2nd Floor, Living/Dining Combo, Utility Room in House
Master Bathroom Half Bath, Primary Bath: Double Sinks, Primary Bath: Separate Shower, Primary Bath: Soaking Tub, Primary Bath: Tub/Shower Combo
Kitchen Island w/ Cooktop, Kitchen open to Family Room, Pots/Pans Drawers, Soft Closing Cabinets, Soft Closing Drawers, Under Cabinet Lighting, Walk-in Pantry
Interior
Interior Features Balcony, Drapes/Curtains/Window Cover, High Ceiling, Wired for Sound
Heating Central Gas
Cooling Central Electric
Flooring Tile
Exterior
Parking Features Attached Garage
Garage Spaces 2.0
Garage Description Auto Garage Door Opener
Roof Type Composition
Private Pool No
Building
Lot Description Other
Faces South
Story 4
Foundation Slab
Lot Size Range 0 Up To 1/4 Acre
Sewer Public Sewer
Water Public Water
Structure Type Stucco
New Construction No
Schools
Elementary Schools Garden Oaks Elementary School
Middle Schools Black Middle School
High Schools Waltrip High School
School District 27 - Houston
Others
Senior Community No
Restrictions No Restrictions
Tax ID 140-743-001-0008
Energy Description Ceiling Fans,Digital Program Thermostat
Tax Rate 2.3307
Disclosures Sellers Disclosure
Special Listing Condition Sellers Disclosure
Read Less Info
Want to know what your home might be worth? Contact us for a FREE valuation!

Our team is ready to help you sell your home for the highest possible price ASAP

Bought with eXp Realty LLC
GET MORE INFORMATION

Partner | Lic# LIC#592064

