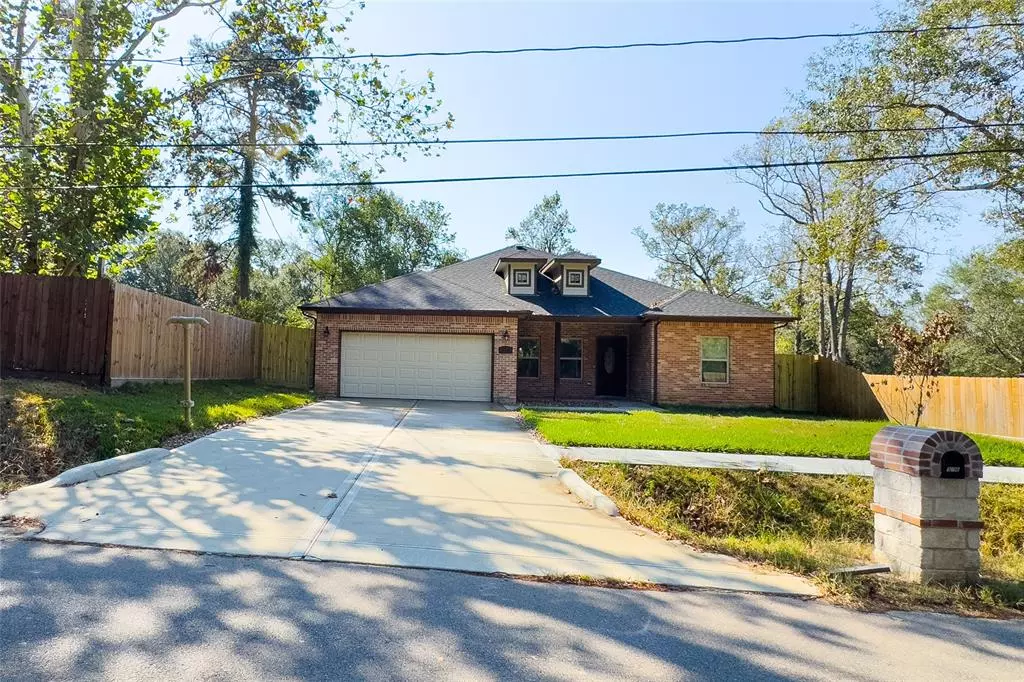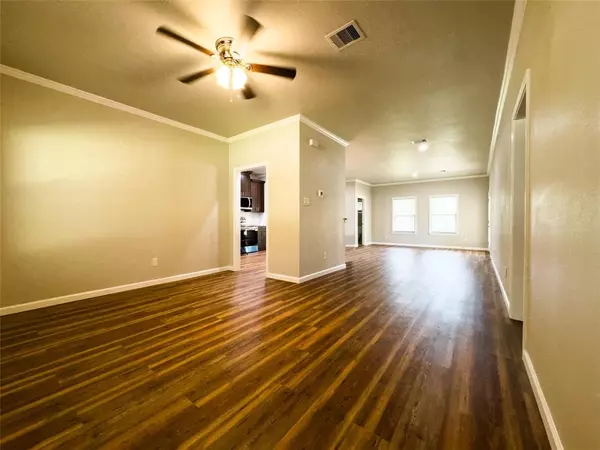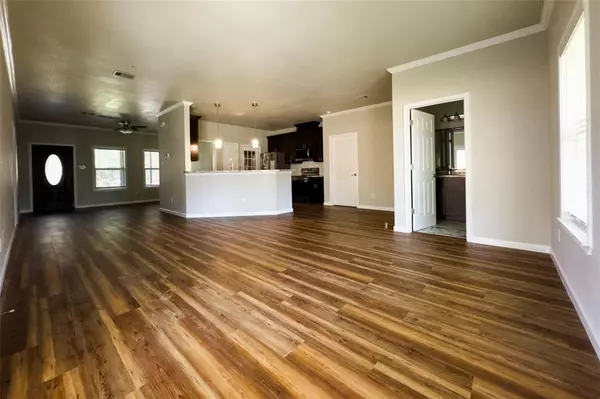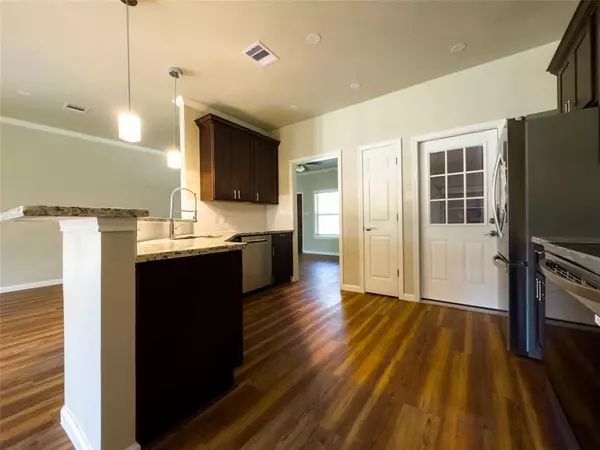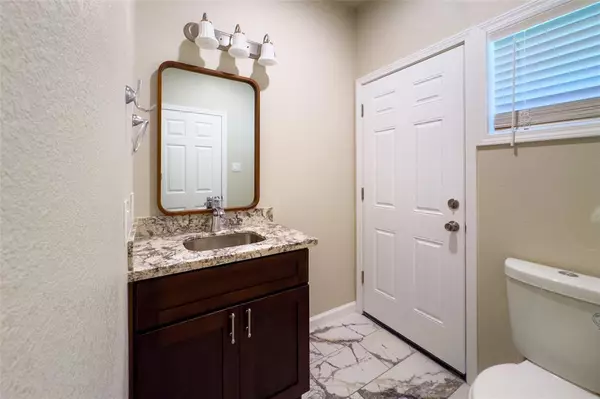3 Beds
2.1 Baths
2,178 SqFt
3 Beds
2.1 Baths
2,178 SqFt
Key Details
Property Type Single Family Home
Listing Status Active
Purchase Type For Sale
Square Footage 2,178 sqft
Price per Sqft $172
Subdivision Magnolia Point
MLS Listing ID 48532890
Style Traditional
Bedrooms 3
Full Baths 2
Half Baths 1
Year Built 2023
Annual Tax Amount $1,279
Tax Year 2023
Lot Size 9,725 Sqft
Acres 0.6653
Property Description
Charming home! This newly built 3 Bedrooms 2 1/12 Bath home offers an ideal blend of comfort & convenience, all nestled on a spacious lot. Inside, you'll find an open floor plan with a generous layout, featuring modern features throughout. The home is equipped with essential Stainless steel appliances, including refrigerator, washer & dryer, as well as a new HVAC system . The outdoor space is equally impressive, boasting a large covered front and back porch, located just a short distance from the lake great for fishing.
Location
State TX
County Harris
Area Huffman Area
Rooms
Bedroom Description All Bedrooms Down
Other Rooms 1 Living Area, Breakfast Room, Family Room, Formal Dining, Living Area - 1st Floor
Master Bathroom Full Secondary Bathroom Down, Half Bath, Primary Bath: Double Sinks, Primary Bath: Separate Shower, Secondary Bath(s): Double Sinks
Kitchen Breakfast Bar, Island w/o Cooktop, Kitchen open to Family Room, Pantry
Interior
Interior Features Dryer Included, Fire/Smoke Alarm, Formal Entry/Foyer, High Ceiling, Refrigerator Included, Washer Included
Heating Central Gas
Cooling Central Electric
Flooring Vinyl Plank
Exterior
Exterior Feature Back Yard Fenced, Fully Fenced, Patio/Deck
Parking Features Attached Garage
Garage Spaces 2.0
Roof Type Composition,Wood Shingle
Street Surface Asphalt
Private Pool No
Building
Lot Description Cleared, Subdivision Lot
Dwelling Type Free Standing
Faces West
Story 1
Foundation Slab
Lot Size Range 0 Up To 1/4 Acre
Builder Name Juan Garcia
Sewer Public Sewer
Water Public Water
Structure Type Brick,Cement Board
New Construction Yes
Schools
Elementary Schools Huffman Elementary School (Huffman)
Middle Schools Huffman Middle School
High Schools Hargrave High School
School District 28 - Huffman
Others
Senior Community No
Restrictions No Restrictions
Tax ID 095-456-000-0218
Energy Description Digital Program Thermostat
Acceptable Financing Cash Sale, Conventional, FHA
Tax Rate 2.0005
Disclosures Sellers Disclosure
Green/Energy Cert Energy Star Qualified Home
Listing Terms Cash Sale, Conventional, FHA
Financing Cash Sale,Conventional,FHA
Special Listing Condition Sellers Disclosure

GET MORE INFORMATION
Partner | Lic# LIC#592064

