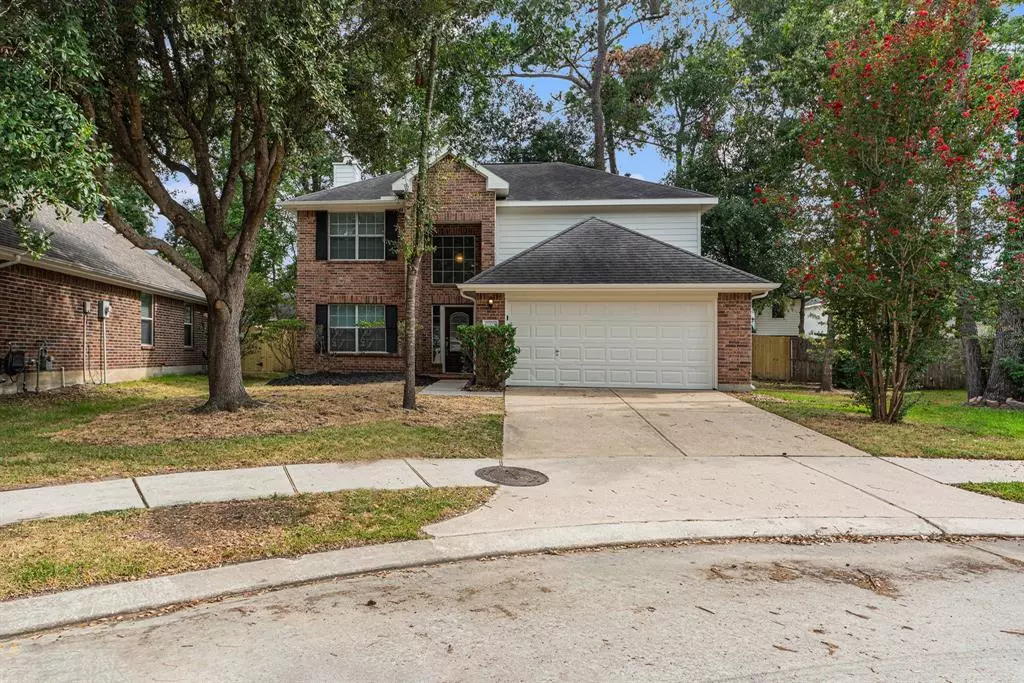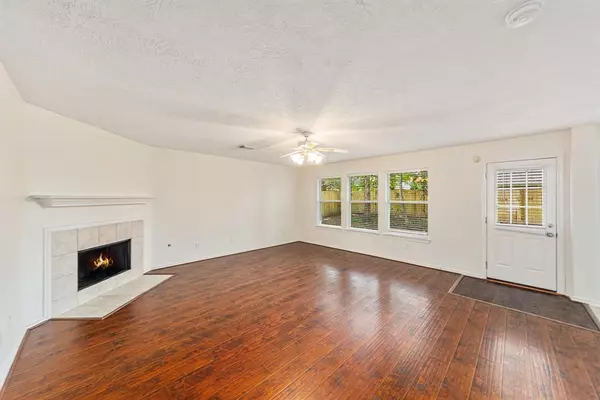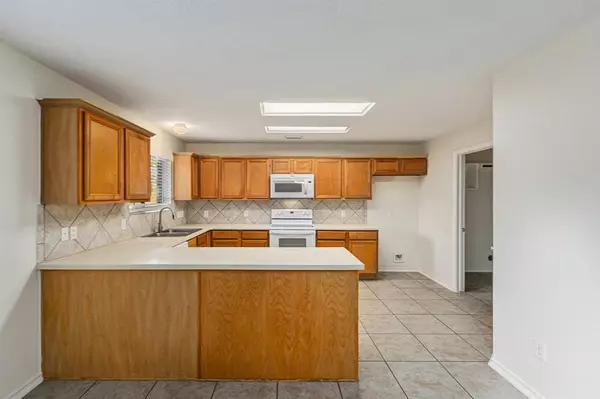4 Beds
2.1 Baths
2,474 SqFt
4 Beds
2.1 Baths
2,474 SqFt
Key Details
Property Type Single Family Home
Listing Status Active
Purchase Type For Sale
Square Footage 2,474 sqft
Price per Sqft $111
Subdivision Eagle Spgs Sec 15
MLS Listing ID 83247433
Style Traditional
Bedrooms 4
Full Baths 2
Half Baths 1
HOA Y/N 1
Year Built 2005
Annual Tax Amount $8,132
Tax Year 2023
Lot Size 7,176 Sqft
Acres 0.1647
Property Description
Upon entering, you’ll be greeted by a formal dining room, ideal for hosting dinner parties or special occasions. The heart of the home is the open kitchen, which seamlessly connects to the living room, creating a spacious and flowing layout. The kitchen is designed with modern appliances, ample counter space, and a view into the living area, making it a perfect spot for cooking while staying connected with family and guests.
The upper level of the home is dedicated to all 4 bedrooms, providing a well-organized and private sleeping area. The master suite offers a serene retreat with its generous size and comfortable ambiance.
17923 Yukon Pass Drive combines practical living with elegant design, making it an excellent choice for your next home.
Location
State TX
County Harris
Area Atascocita South
Rooms
Bedroom Description All Bedrooms Up,En-Suite Bath,Walk-In Closet
Other Rooms Formal Dining
Master Bathroom Half Bath, Primary Bath: Double Sinks, Primary Bath: Jetted Tub, Primary Bath: Separate Shower, Secondary Bath(s): Double Sinks, Secondary Bath(s): Tub/Shower Combo
Kitchen Island w/o Cooktop
Interior
Interior Features Refrigerator Included
Heating Central Electric
Cooling Central Electric
Flooring Tile, Vinyl
Fireplaces Number 1
Exterior
Exterior Feature Porch
Parking Features Attached Garage
Garage Spaces 2.0
Roof Type Composition
Private Pool No
Building
Lot Description Subdivision Lot
Dwelling Type Free Standing
Story 2
Foundation Slab
Lot Size Range 0 Up To 1/4 Acre
Sewer Public Sewer
Water Public Water
Structure Type Brick,Wood
New Construction No
Schools
Elementary Schools Eagle Springs Elementary School
Middle Schools Timberwood Middle School
High Schools Atascocita High School
School District 29 - Humble
Others
Senior Community No
Restrictions Deed Restrictions
Tax ID 124-585-001-0024
Energy Description Ceiling Fans
Tax Rate 2.5822
Disclosures Sellers Disclosure
Special Listing Condition Sellers Disclosure

GET MORE INFORMATION
Partner | Lic# LIC#592064






